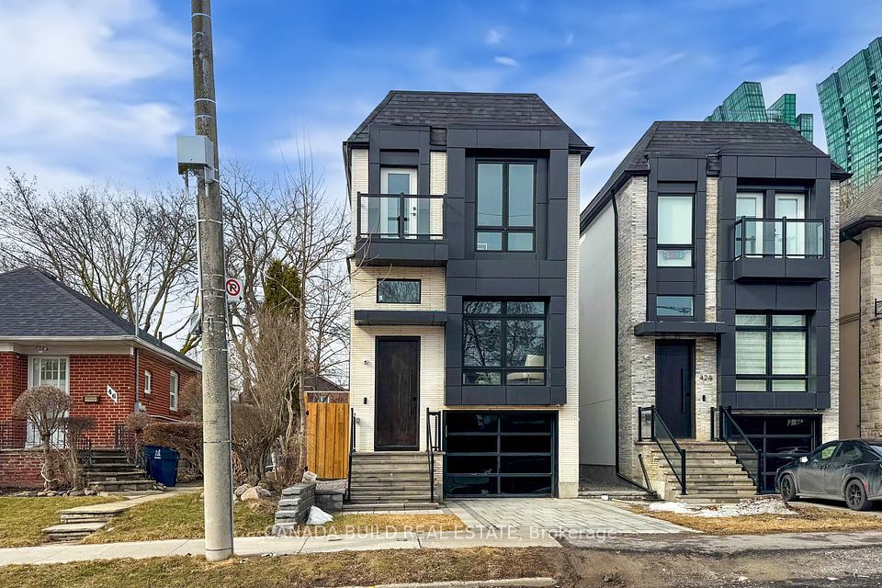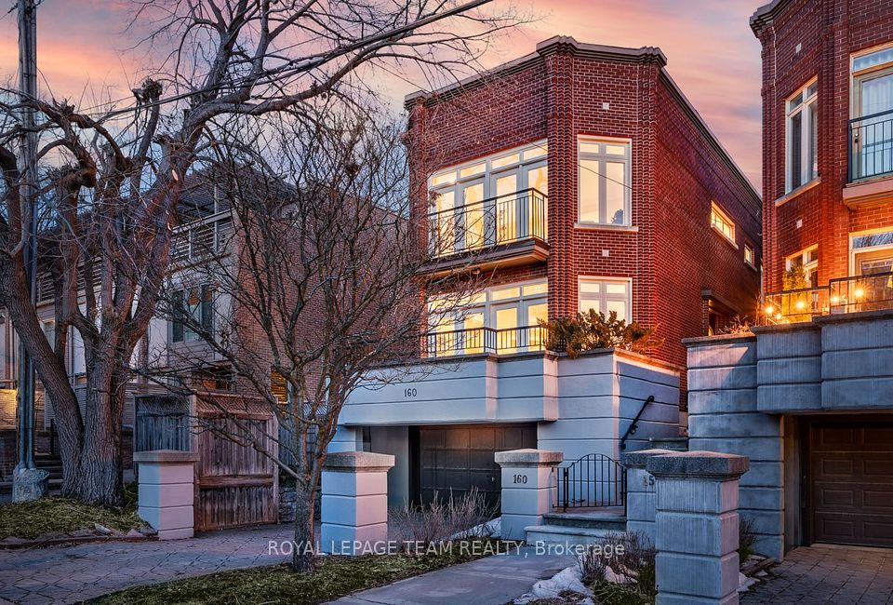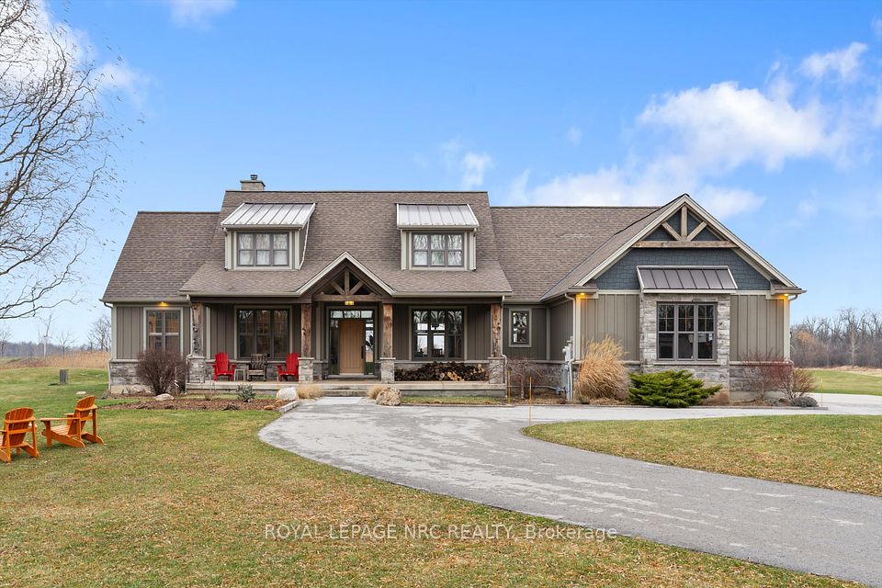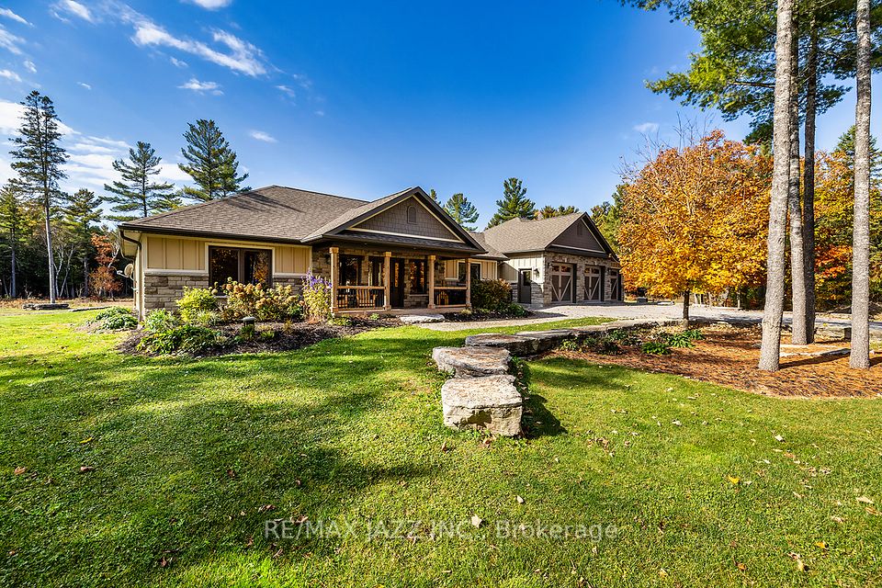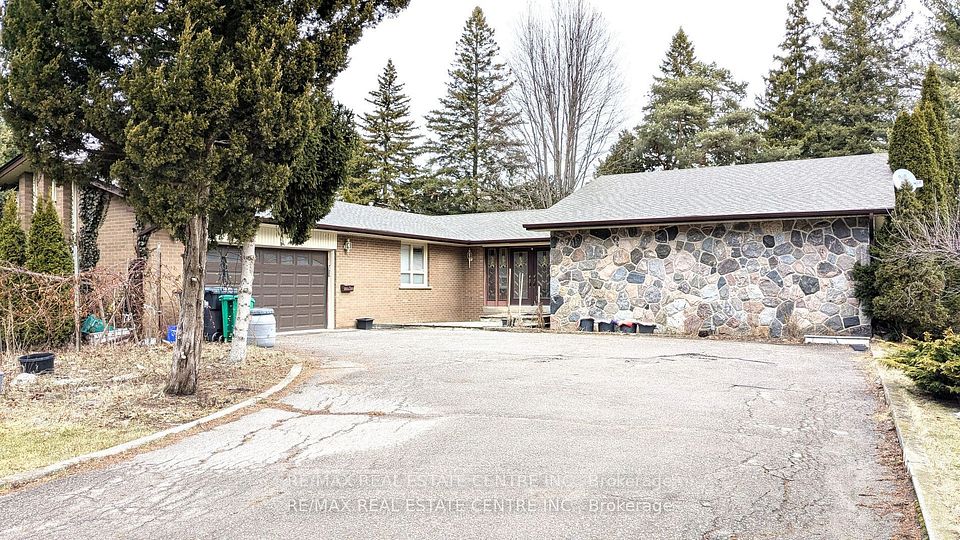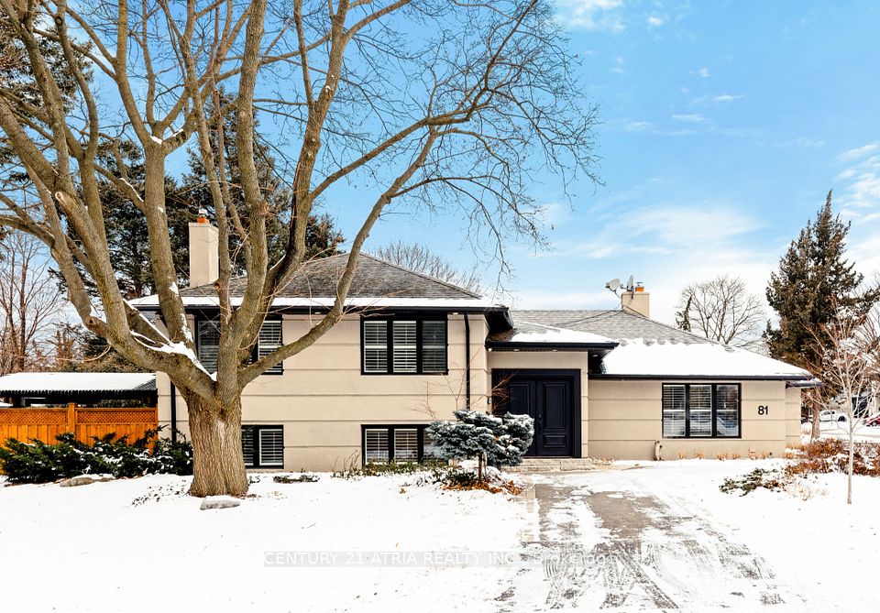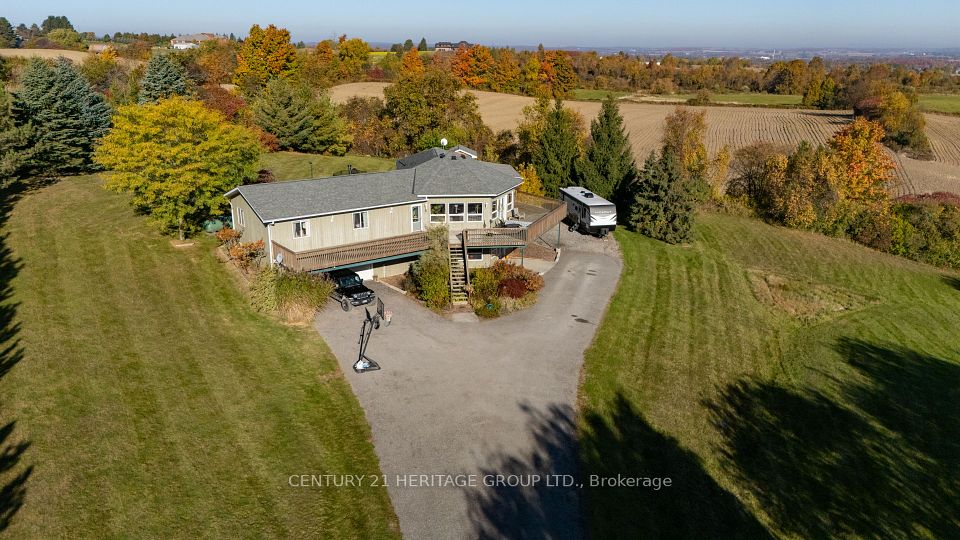$2,795,000
28 St Hilda's Avenue, Toronto C04, ON M4N 2P4
Property Description
Property type
Detached
Lot size
N/A
Style
2-Storey
Approx. Area
N/A Sqft
Room Information
| Room Type | Dimension (length x width) | Features | Level |
|---|---|---|---|
| Foyer | 2.39 x 1.88 m | 2 Pc Bath, Closet | Main |
| Dining Room | 6.04 x 3.68 m | Hardwood Floor, Bay Window, Overlooks Family | Main |
| Family Room | 4.87 x 4.19 m | Hardwood Floor, Fireplace, Combined w/Living | Main |
| Kitchen | 3.81 x 2.87 m | Illuminated Ceiling, Combined w/Living | Main |
About 28 St Hilda's Avenue
* Gorgeous Top to Bottom Renovation * Garage Converted into Wonderful Office Plus Storage * Sensational Family Room W/Double Sided Gas Fireplace, Combined W/Bellini Kitchen W/Dark Walnut Cabinets, Quartz Counters & Integrated Top of the Line Appliances * Primary Bdrm is a Spacious Retreat W/Ensuite & Loads of Closets * Great Lower-Level Entertaining Space with High Ceiling, Terrific Light, Tons of Storage & Room for Small Gym * Garden is Fully Landscaped with Stone Patio, Outdoor Fireplace & Perennial Gardens * Private Drive With Ample Parking * Located Steps to Yonge Street, Easy Access to TTC & Midtown's Best Shops * Minutes to Sherwood Park and the Ravine Trails of Blythwood * Quick Commute to Downtown * Catchment for Best Public Schools - Blythwood, Lawrence Park & Northern & Easy Access to Best Private Schools - TFS, Crescent, Havergal, St Clements & Greenwood *This Urban Location Offers A Tremendous Amount of Neighborhood Amenities for the Whole Family!!!
Home Overview
Last updated
4 days ago
Virtual tour
None
Basement information
Finished
Building size
--
Status
In-Active
Property sub type
Detached
Maintenance fee
$N/A
Year built
--
Additional Details
Price Comparison
Location

Shally Shi
Sales Representative, Dolphin Realty Inc
MORTGAGE INFO
ESTIMATED PAYMENT
Some information about this property - St Hilda's Avenue

Book a Showing
Tour this home with Shally ✨
I agree to receive marketing and customer service calls and text messages from Condomonk. Consent is not a condition of purchase. Msg/data rates may apply. Msg frequency varies. Reply STOP to unsubscribe. Privacy Policy & Terms of Service.






